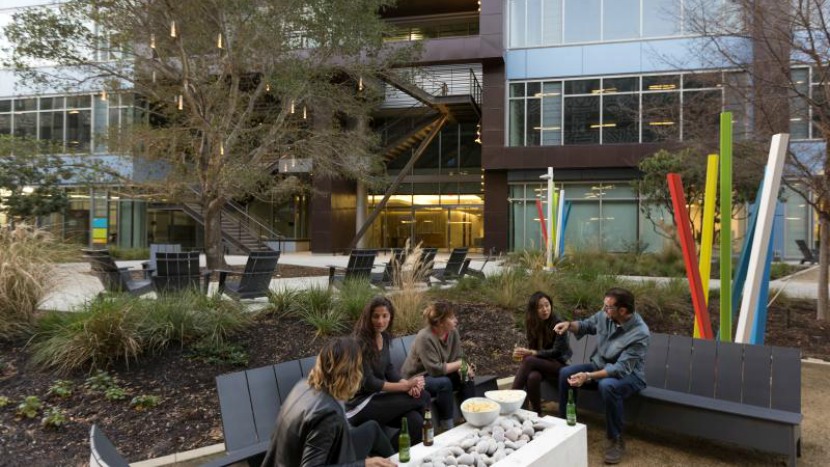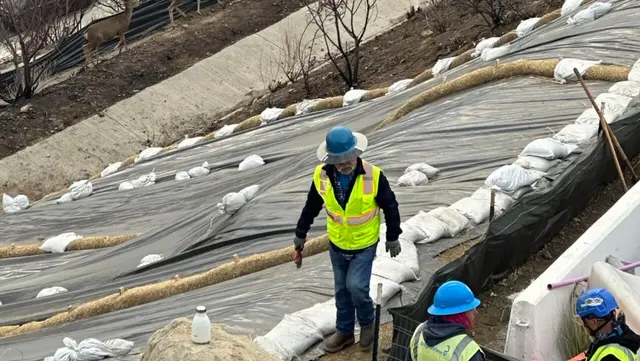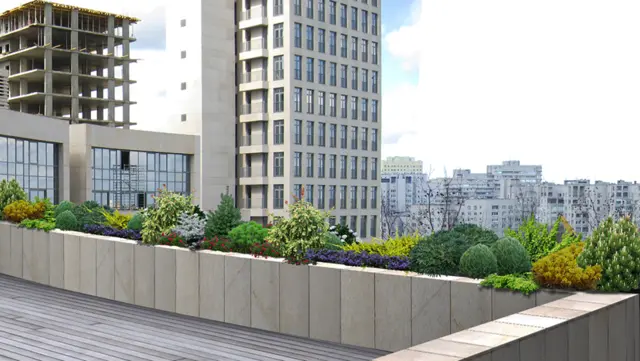
Vacant Office Complex Gets Makeover
The Playa Vista office complex receives a makeover that creates an immersive environment and maximizes outdoor space, drawing class-A rents
THE CHALLENGE
Leasing Opportunities Drive Fast-Track Retrofit
It was a bold move. The large office and mixed-use complex in Playa Vista, Calif., had been vacant since its completion during the last real estate downturn, but the new owners knew it had potential.
Their plan? To reconfigure and landscape the complex in such a way that it would maximize the outdoors and draw creative tenants. In order to take advantage of the leasing opportunities, they had to move quickly.
THE SOLUTION
Single Source Design-Build Creates Efficiencies
Our design team was familiar with the property because they'd worked with the previous owners. They too, knew the potential and had a way to get the job done — our design-build solution. Introductions to our in-house construction team were made and together with the client, our experts worked on budgeting and construction ideas while the design phase was underway.
The fact that all of this — design, construction, and budgeting — was being done with a single source saved valuable time and helped streamline the process. Landscape installation was carefully sequenced with the building retrofit. For example, the landscape design called for many of the trees to be close to the buildings. To save time and avoid overlapping with other trades, our arborists boxed some of the trees on-site while other trees were directly transplanted. Again, the single source solution also proved valuable when a soil issue caused fungus which killed some trees. With one call, our design experts and tree professionals were on-site within 24 hours to fix the issue quickly and cost effectively.

THE OUTCOME
On Time, On-Budget Completion and Major Tenants Lined Up
The newly-retrofitted complex was christened i|o at Playa Vista and opened on schedule, on budget, and, much to the owners' delight, with major tenants lined up. According to an article in the Los Angeles Times, the building's immersive environment, which included ground-level hangar doors that opened to the outside and connected the indoor office space with landscaped courtyards and outdoor meeting rooms, was part of the draw.
Our team was happy to be part of that creation and we look forward to helping other property owners bring new or existing developments into today's market with landscapes which draw — and keep — tenants.
The Class-A office building of even just a few years ago — a large-scale, corporate environment — is not sufficiently attractive to today's creative office tenant. With this bold, new concept, we recreated the user experience.
Inspiring Designs. Exceptional Execution.
For all projects, feel confident that our talented design team and collaborative process will bring solutions and ideas that are grounded in construction and maintenance realities.



