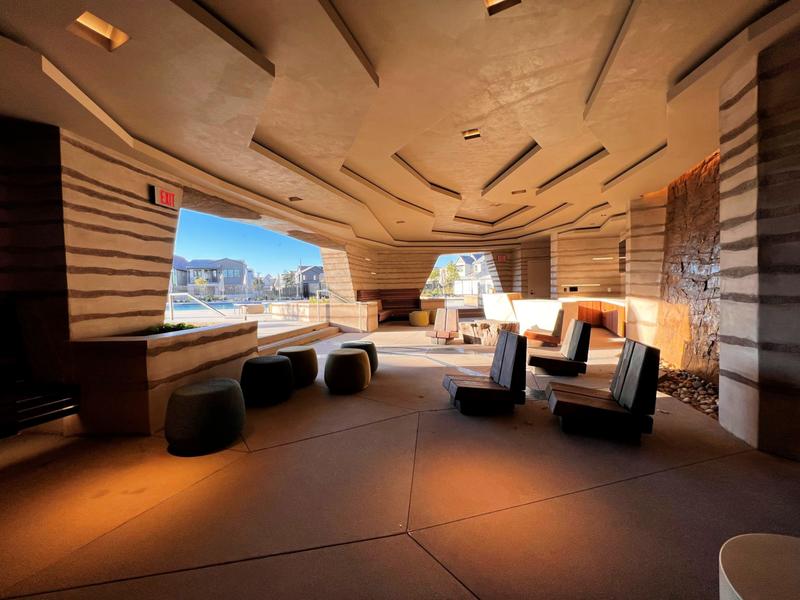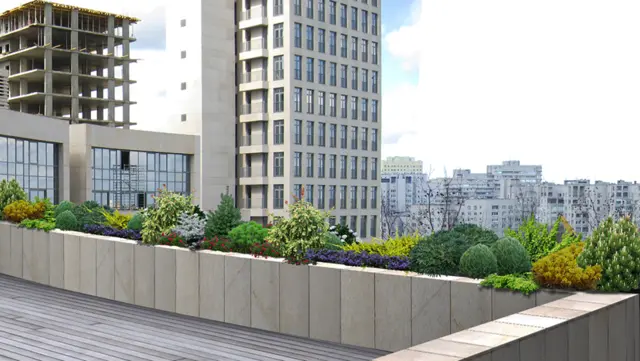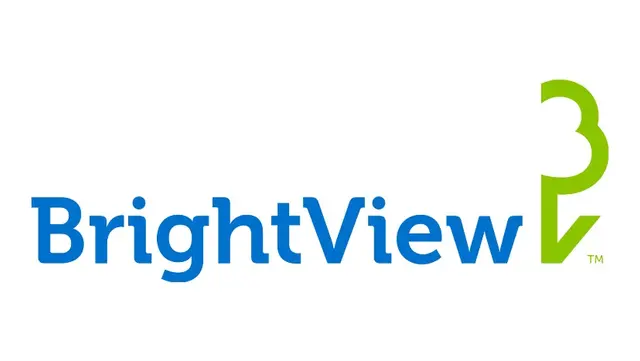
BrightView Design Group Brings Unique Outdoor Spaces to Great Park Neighborhoods
Solis Park: Inspired by the rising sun and unique local geological formations

Springing up around Great Park in Irvine, Calif., is a unique and forward-thinking community designed around signature parks and open spaces, complimented by distinct residential architecture. Known as Great Park Neighborhoods, each planned collective has its own signature neighborhood park and each connected via a vast network of recreational trails stitching the community together.
Through the early successes of the first two neighborhoods, Beacon Park and Pavilion Park, there are now eight distinct communities. BrightView Design Group has played a leading role in guiding the creation of each, including the latest, Solis Park.
Inspired by the rising sun and canyon walls of Irvine’s Limestone Canyon Nature Preserve, Solis Park celebrates this geological formation by incorporating dramatic elevation changes and unique architecture within an inspiring sustainable landscape framework.
“Located adjacent to neighborhoods with open spaces that lacked connectivity with Irvine’s ecology, Solis Park was envisioned to promote movement within a functioning and healthy ecologically-sensitive environment,” said Trent Okumura, Associate Lead at BrightView Design Group.
For Solis Park, BrightView Design Group partnered with Great Park Neighborhoods’ developer and consultant team to create an inspiring landscape and complementary features which integrates native plant habitats and surrounding geological characteristics. Highlights of the design include spaces such as:
- The Canyon – A community space for residents to learn about and engage in the area’s geology with circuitous pathways while serving as a place for the community to showcase their art and creativity.
- The Cave – A unique community amenity unlike any other in the United States, it offers the opportunity to disappear under the neighboring homes to discover, explore, and engage in geological cavern-like spaces. It has active and passive shelter spaces, green roofs, and overlooks onto the community pool below. The surrounding landscape’s dramatic elevation change and landforms create a striking user experience.
- The Cove – An open area inspired by the structured spaces often formed naturally along the sides of mountains and cliffs, it has outdoor seating and is designed for outdoor markets and other large-scale community gathering events.
- The Garden – It has both a lawn area and a “forest nook” for passive activities and relaxing under often-needed shade.
- The Promenade – It is a multi-purpose amenity that is created by an intersection of several walking paths, resulting in spaces for shuffleboard, picnicking, playgrounds, and reading nooks.
- The Jewel Box – A unique and iconic architectural statement serving as the community meeting space, it has been designed for formal ceremonies and smaller community gatherings, such as farmers’ markets, birthday and wedding celebrations, and annual holiday and cultural events.
For more information and/or permission to use BrightView images and assets, please send all media inquiries to [email protected]
Inspiring Designs. Exceptional Execution.
For all projects, feel confident that our talented design team and collaborative process will bring solutions and ideas that are grounded in construction and maintenance realities.



